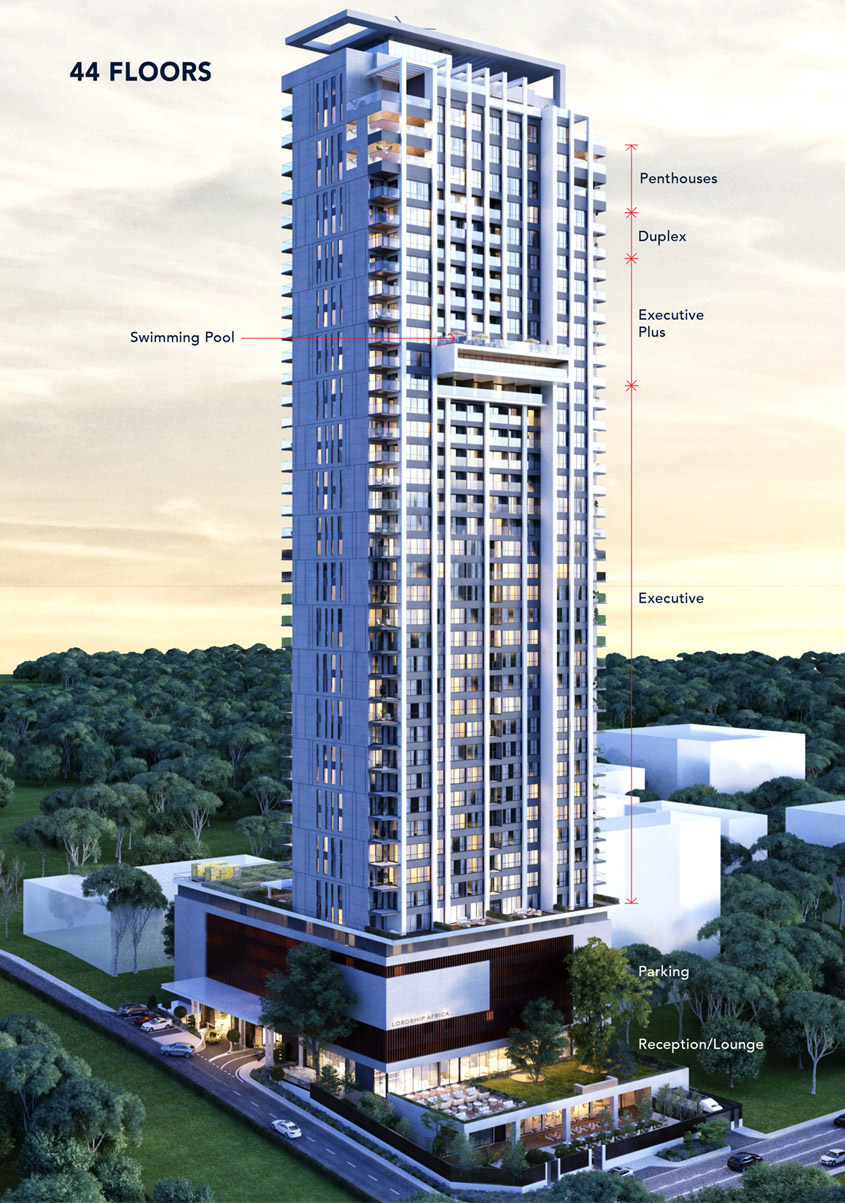88 Nairobi Condominium
Standing Tall
88 Nairobi is an impressive 44-floor tower of elegance and sophistication. High above Upper Hill and the City Center, each apartment offers a breathtaking view of the pulsing Nairobi city and the far African horizons.
This inspirational tower consists of ultra-modern serviced apartments, with different options. Studio, 1 and 2 bedroom fully furnished executive apartments; 2 bedroom executive-plus apartments; duplex junior penthouses and Lordship penthouses at the top. Working with international Architects and Interior Designers, the layout of every apartment is superbly conceived, down to the smallest of details.
Living rooms and bedrooms with generous covered terraces and balconies, protected by transparent safety glass balustrades. You choose what your vista will be – towards State House and the Arboretum, the open fields of the Nairobi Club, or the morning sky over the CBD.
We designed each balcony and each terrace to be a natural extension of your apartment – a place to relax, to enjoy the outdoors, and to experience the freedom of space. 88 Nairobi isn’t just a new address. It’s the centerpiece of Upper Hill’s new residential neighborhood. Created for your or your tenant’s condominium lifestyle.

44
Floors
15,000
(sqft) Communal Facilities
18,000
(sqft) Landscaped Gardens
24/7
Concierge Services
88 NAIROBI
Specifications
Ensconced on the 9th through 44th floors, The Residences feature clean lines, designer finishes and exceptional city views.
- Panoramic lounge with sliding doors onto a sweeping balcony.
- Full height aluminum framed sliding doors for the balconies with multi-lock system.
- Generous and continuous, wrapping every suite, balconies are accessible both from bedrooms and living room.
- Custom-designed kitchen cabinetry, finest wood finishes and elegant metal fittings with high quality natural stone countertop.
- Luxurious and elegantly proportioned window-walls with panoramic views
- Bespoke crafted and good quality wardrobes in all bedrooms.
- High ceilings in Living Rooms and Bedrooms.
- Foyer opening onto open plan living area.
- High quality melamine surfaced internal panel doors.
- Feature design sanitary ware and wash hand basin with under sink storage.
- High quality cabinetry including washer and dryer machine.
- High quality floor and tile finishes
Technology and Support Services
LIFTS
Seven high speed lifts including a dedicated service lift.
GENERATOR & CCTV
CCTV Two-way video intercom link to lobby concierge and back-up generator
GAS SUPPLY
Common gas supply to the units for cooking and hot water system
WATER
Bore hole water supply and adequate water storage system.
INTERNET
Fiber optic internet links.
SECURITTY
Manned Security at Entrance.
88 NAIROBI CONDOMINIUM
Floor Plans
Distinctively for 88 Nairobi Condominium, a Sky-Spa like no other! Relax and wash your week’s hard work away, spend quality time in reflective mode in calm waters. Alongside the Spa a fully-fitted gym with weights room, steam bath, sauna, spa bath and a furnished massage area. Ready at your convenience, all that is left is to bring your favorite professionals and enjoy the treatment that you are used to.

24m2
Living Room
3m2
Kitchen
11m2
Bedroom
13m2
Bedroom

24m2
Living Room
3m2
Bathroom
11m2
Bedroom
10m2
Bedroom

24m2
Living Room
5m2
Kitchen
13m2
Bedroom
Distinctively for 88 Nairobi Condominium, a Sky-Spa like no other! Relax and wash your week’s hard work away, spend quality time in reflective mode in calm waters. Alongside the Spa a fully-fitted gym with weights room, steam bath, sauna, spa bath and a furnished massage area. Ready at your convenience, all that is left is to bring your favorite professionals and enjoy the treatment that you are used to.
Distinctively for 88 Nairobi Condominium, a Sky-Spa like no other! Relax and wash your week’s hard work away, spend quality time in reflective mode in calm waters. Alongside the Spa a fully-fitted gym with weights room, steam bath, sauna, spa bath and a furnished massage area. Ready at your convenience, all that is left is to bring your favorite professionals and enjoy the treatment that you are used to.

24m2
Living Room
3m2
Bathroom
11m2
Bedroom
10m2
Bedroom

